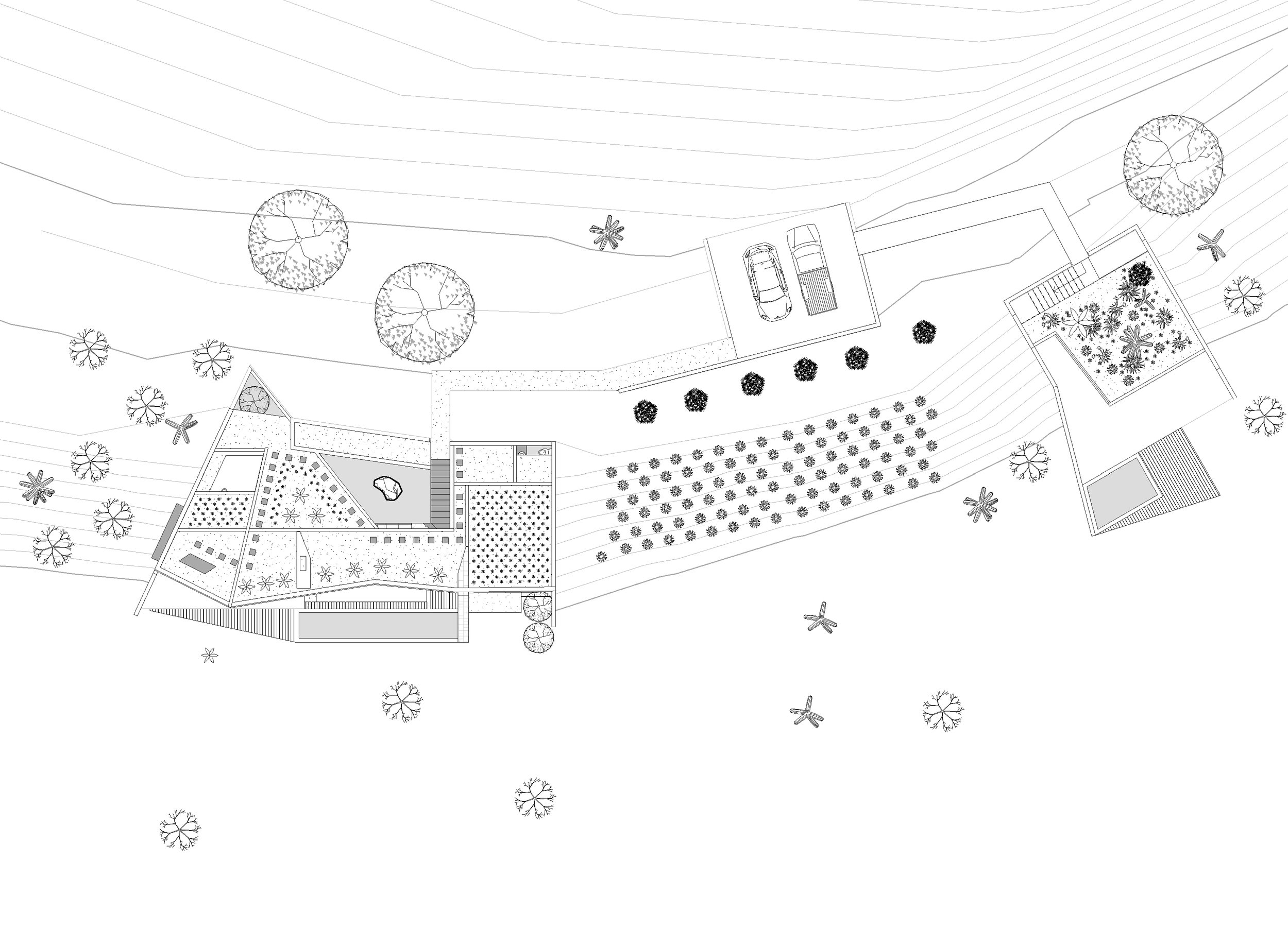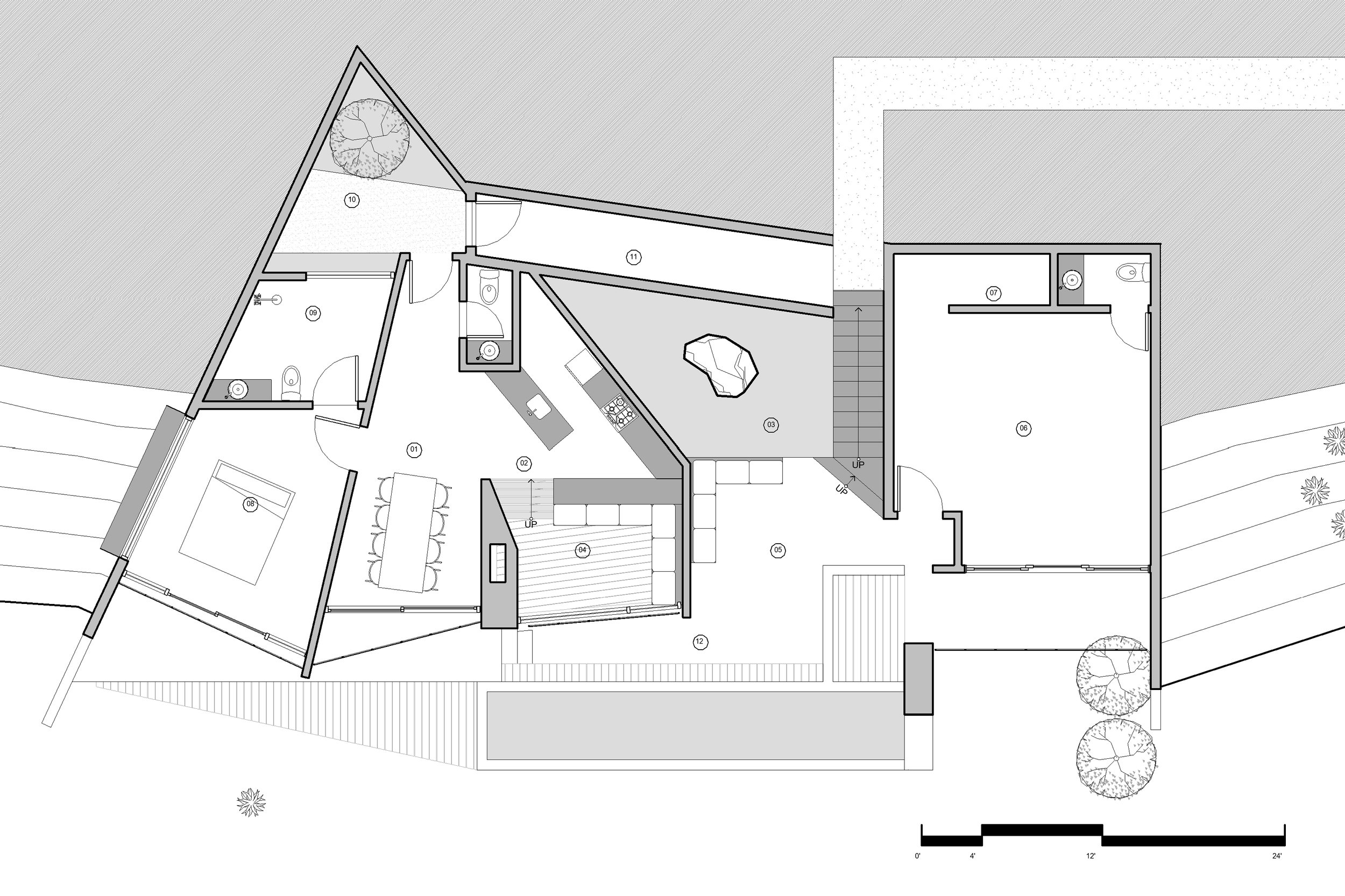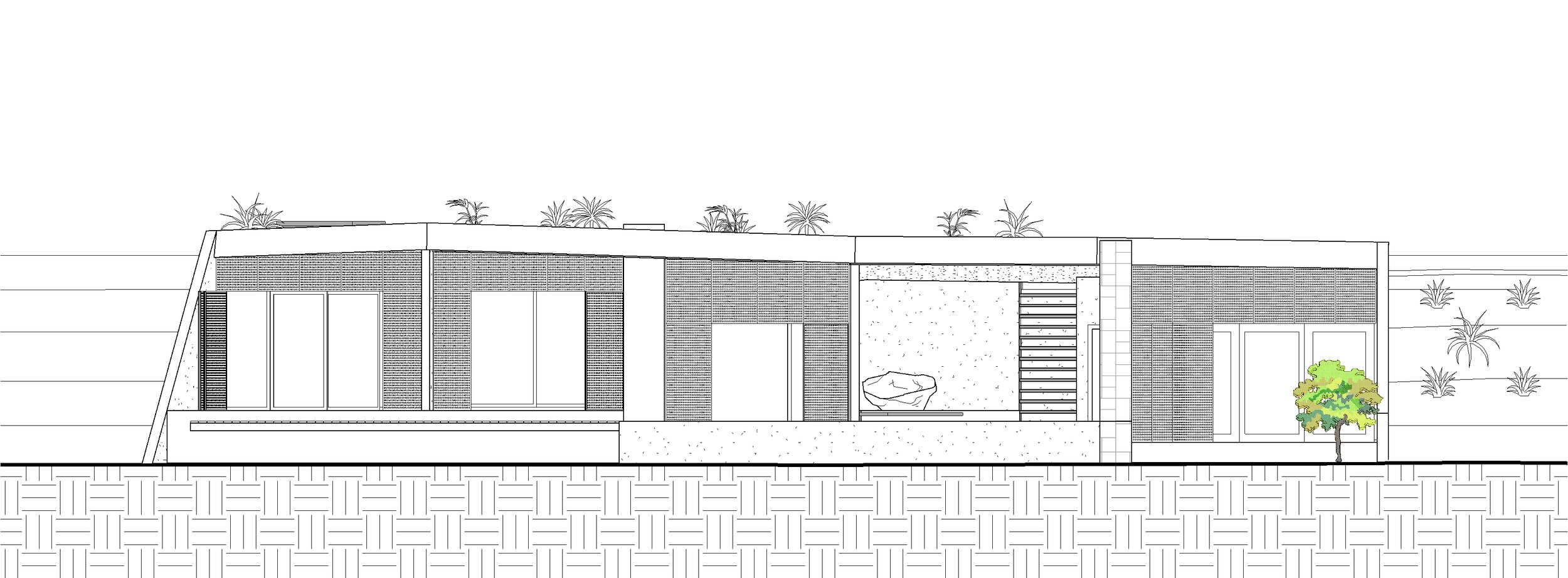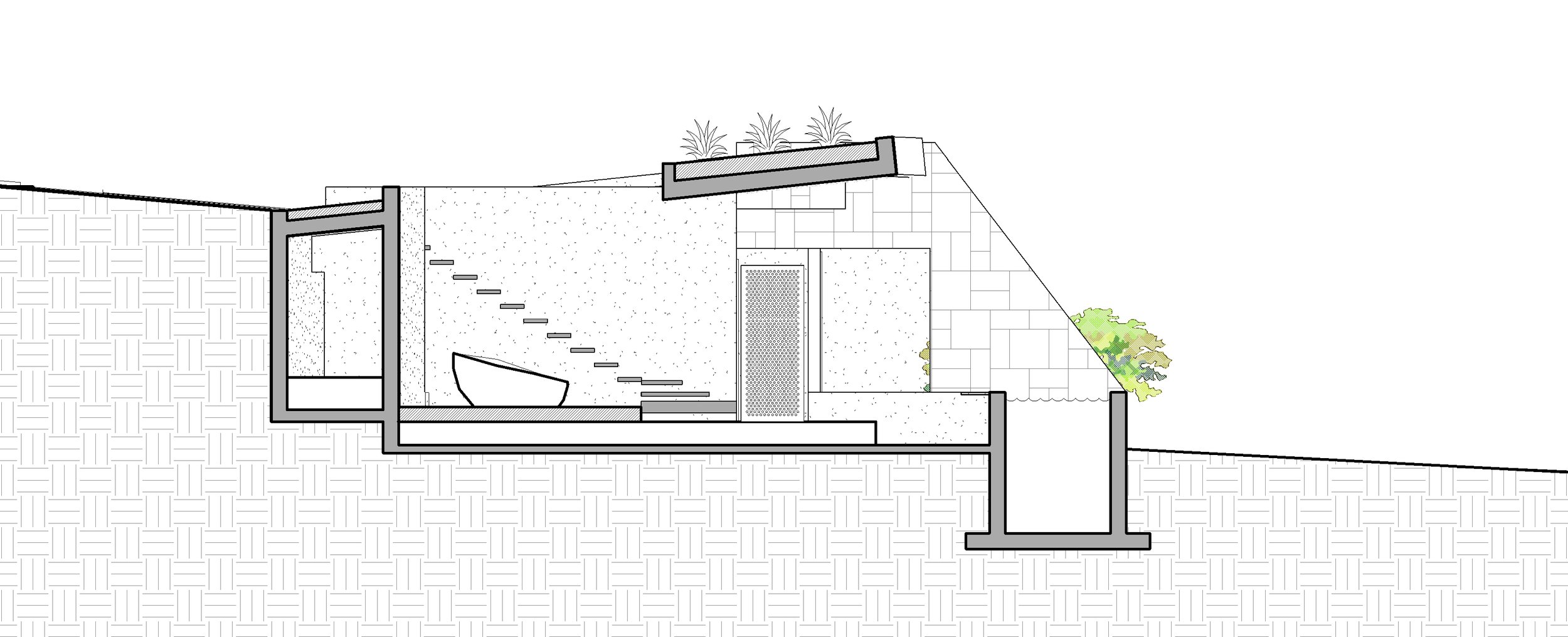CASA ESCONDIDO
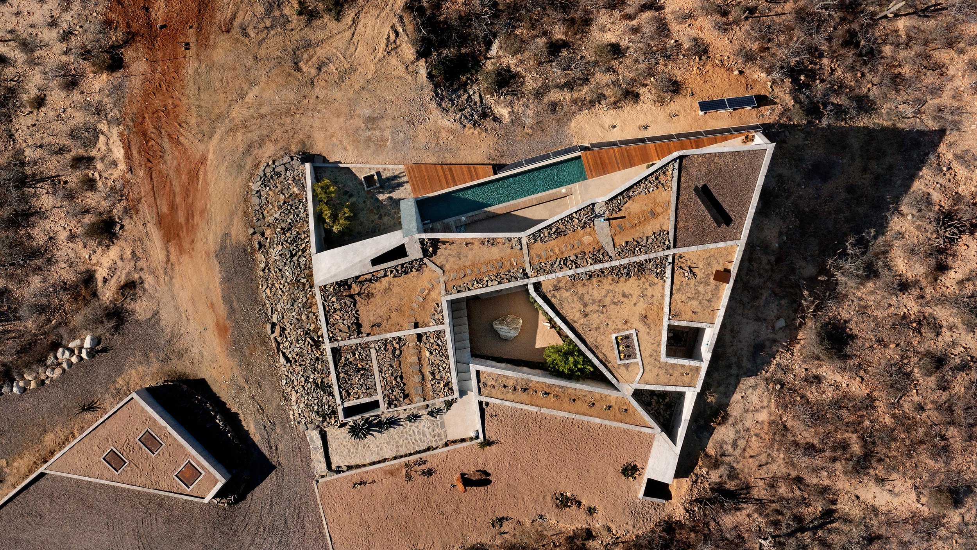
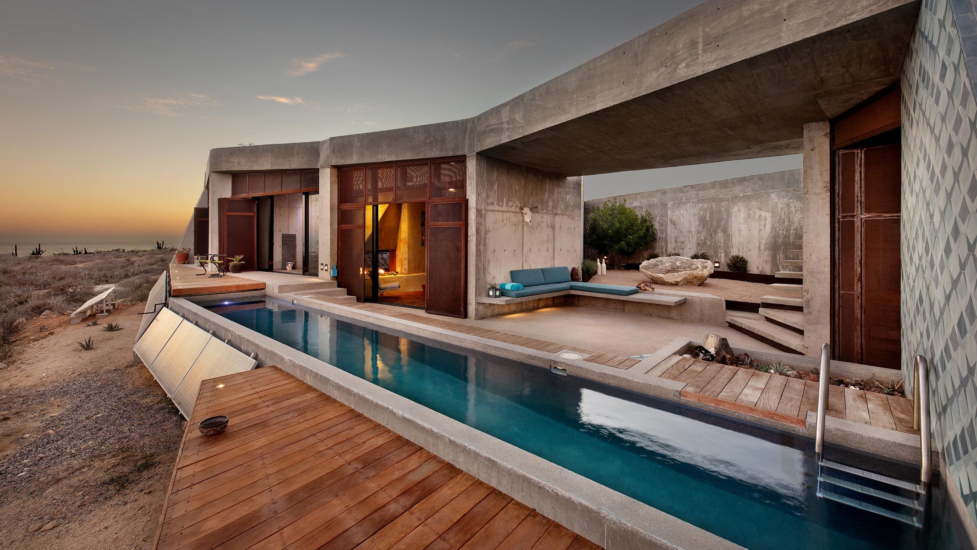
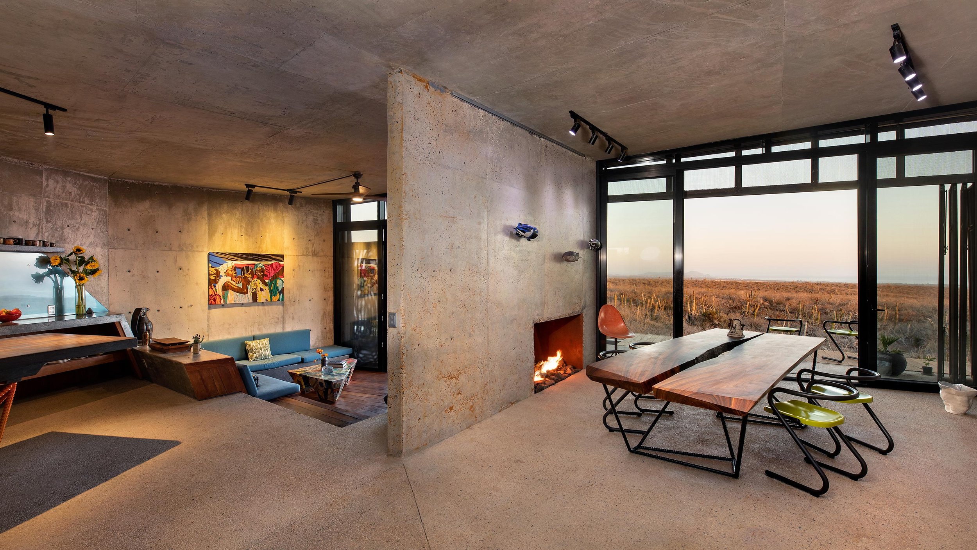
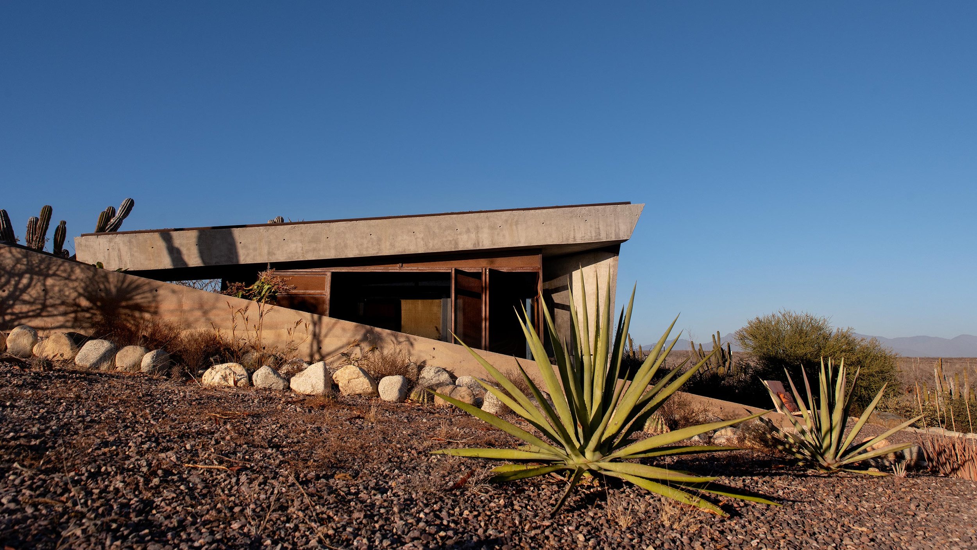
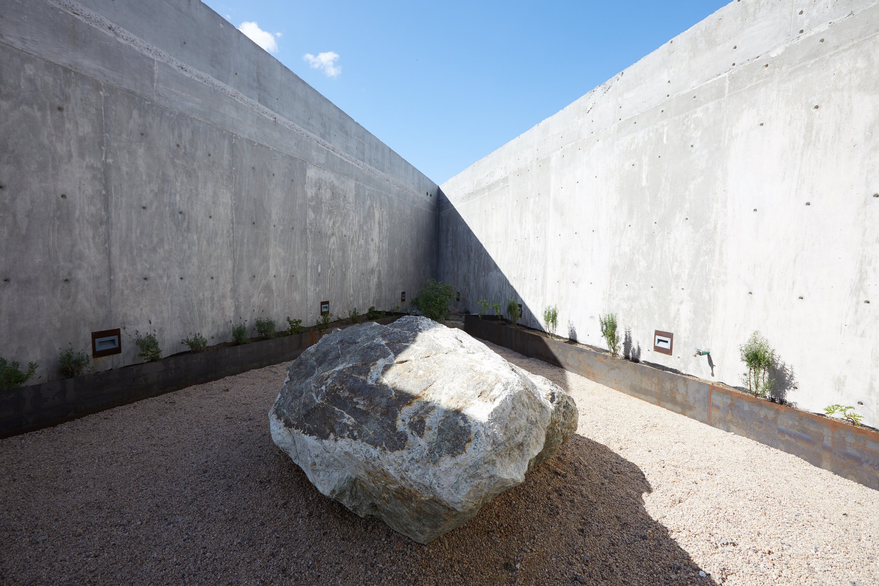
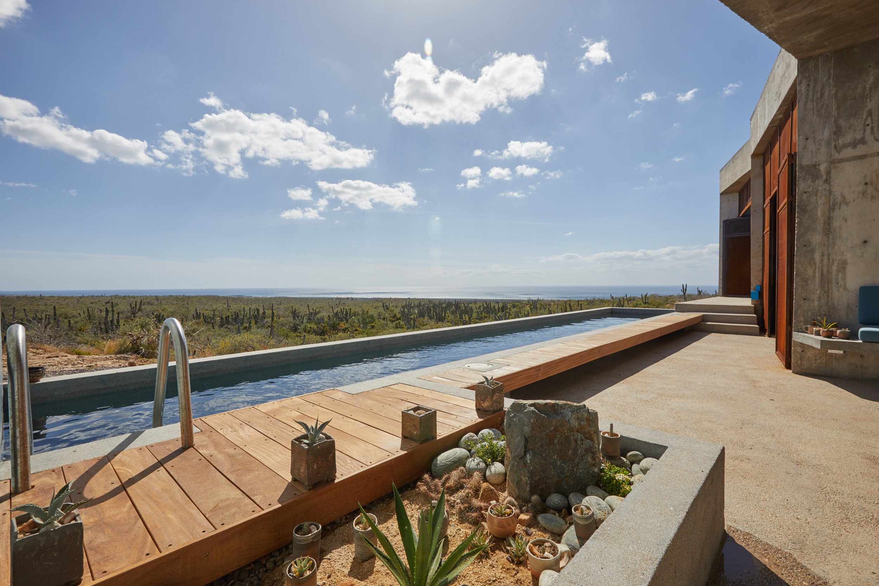
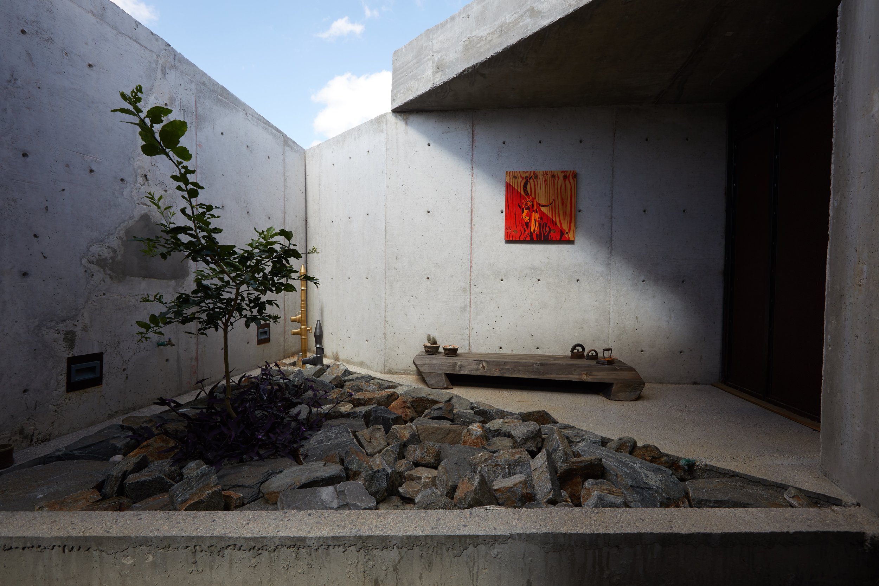
The subterranean Casa Escondido integrates with the sensitive desert floor by orienting towards the ocean along a natural arroyo, minimizing horizon obstructions while providing a naturally climatized domestic environment in a remote and pristine arroyo. It emerges respectfully as a stony form out of the crest of the horizon, with a planted roof welcoming the reintroduction of native species, further integrating the dwelling into a virgin desert landscape.
The private and living spaces flank a well-shaded formal living area, sharing 270° views from the Sierra de la Laguna mountains to the sea, with a working ceramics and painting studio. Centered around common gallery spaces, dwellers and artists find enclaves of contemplation throughout the day. The spaces are designed for making, experiencing, and living with art. The sunlight shifts and washes the geometric walls throughout the day, registering an ephemeral dance of light.
Casa Escondido treads lightly on the sensitive desert floor to provide a nature-oriented, low-impact, resilient lifestyle. The concrete mass cools and provides diurnal cycles of insulation and cooling all season long. The shape and orientation capture southerly cross ventilation within a climatized concrete mass, maintaining comfort year-round with no HVAC and low energy usage, derived from renewable sources.
The ambition of the project is not to simply dwell remotely, but to create a place that demonstrates to others, research in artful living, and seeks to prove new ways of living, free from the implications of repetitive historic vernacular. Casa Escondido is envisioned as a lasting community center, art studio, gallery, educational field classroom, and resort to allow experimentation and contemplation through healthy, convivial living.
Acute angles in the formed geometry facilitate full-height earth retainment. The house doesn’t use column grids or normative beams but rather integrates unique and variable geometry within the allowable spans. Chimneys, bridges, and a planted roof blend in plasticity as a monolithic concrete desert sculpture. Finely finished walls need no gypsum, act as a single galley surface, and can support regional craft tile, sustainable hardwoods, or rusticated relief patterning.
